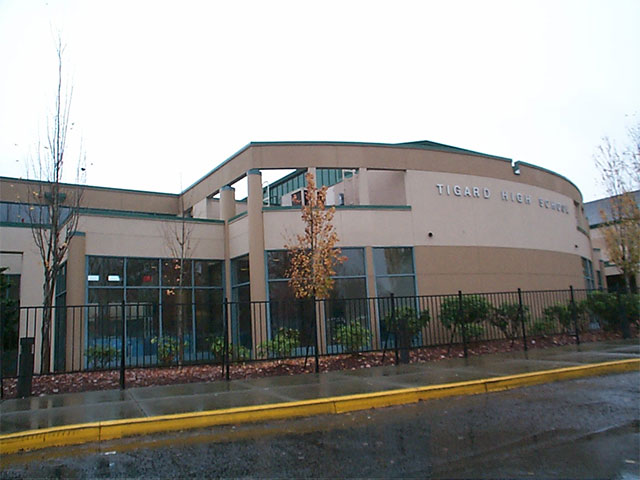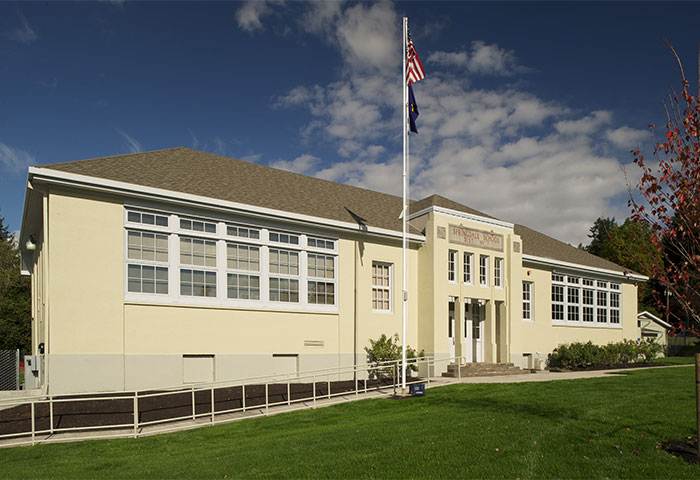Timber Ridge 3-8 School

NEW, 104,000sf, two story primary & middle school with large commercial kitchen, two gymnasiums. Full site package, new sewer extension, new street, parking, ball fields, playground and covered play-shed.
Tigard High School

Sunset Primary School

St. Mary’s Elementary


Springdale Elementary


Renovation of existing school and basement. The building is identified as a historic structure and must meet the requirements of the Oregon State Historical Organization.
South Ridge Elementary


Work included site work and first phase construction of a 20,000 SF one-story building to supplement existing Elementary School. Building consists of six classrooms, learning lab, co-op area, multi-purpose commons with stage/music room, and kitchen. Classroom addition is wood framed construction with brick veneer/fiber cement panels and plywood shear walls. Multi-purpose commons are CMU with […]
Salmon Creek Elementary


Salem Keizer TI’S



Ridgefield High School Athletic Field


Project consisted of removing existing grass football field, adding rubberized track sports surfacing, long jump pits, shotput pads, goal posts, chain link fencing, and other items. New site work included grading, erosion control, asphalt paving, storm drainage, concrete flatwork, preparation of site for synthetic turf system including new concrete curbs, conduit and electrical installation, stadium […]
Ridgefield High School


Work included site work and construction of two additions to the existing High School. Classroom addition is wood framed, one story, at 12,363 square feet. Gymnasium/Flat Floor Multi-Purpose space addition are CMU walls at the gym, and two storied steel framed, concrete floor slabs, at multipurpose space. First floor is 36,711 square feet, second floor […]


